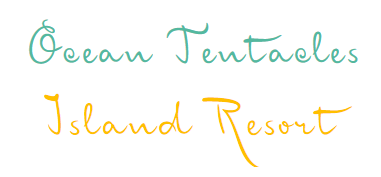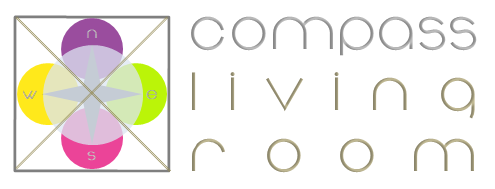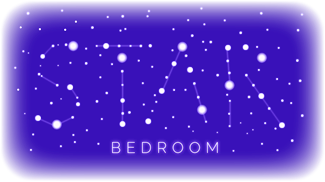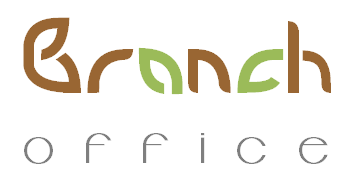





Concept Creation
| Defying new Concepts |
| Defying new Concepts |
The concepts we create embody our passion to make every experience of living truly special and inspire the merging and blending of structures with the natural world, and thereof, new possibilities for elevating the being. The development of each and every concept design takes a great deal of research in order to build it as a complete representation of the idea of an 'exciting living', and below are just a few examples of conceptual designs that we are proud to have worked on recently:

 An ascending DNA structure‑inspired design with seven sections of a progressing colour gradient
An ascending DNA structure‑inspired design with seven sections of a progressing colour gradient
 Each of the 7 sections consists of 12 floors with a different coloured glass shell for every section
Each of the 7 sections consists of 12 floors with a different coloured glass shell for every section
 Open-space communal areas of landscaped gardens between some of the coloured sections of the skyscraper building
Open-space communal areas of landscaped gardens between some of the coloured sections of the skyscraper building
 Connecting the Earth and the Sky through the 7 main colours of the rainbow light spectrum
Connecting the Earth and the Sky through the 7 main colours of the rainbow light spectrum
 The concept itself represents a DNA 'bridge' to new levels of uplifting design and exciting living
The concept itself represents a DNA 'bridge' to new levels of uplifting design and exciting living

 A nature-inspired airport terminal design in the shape of a blossoming flower, with the main oval terminal building in the centre, and all connecting gates at the flower petals
A nature-inspired airport terminal design in the shape of a blossoming flower, with the main oval terminal building in the centre, and all connecting gates at the flower petals
 Flower design representation to serve as a stepping stone and a connecting platform before taking off to, and after landing from the air – giving passengers the experience of preparing, or 'blossoming' towards the sky as they embark before or disembark after each flight
Flower design representation to serve as a stepping stone and a connecting platform before taking off to, and after landing from the air – giving passengers the experience of preparing, or 'blossoming' towards the sky as they embark before or disembark after each flight
 Green tarmac used for all ground airport service areas, to resemble closely grassland when seen from above, and blend the whole terminal seamlessly and naturally with its surroundings
Green tarmac used for all ground airport service areas, to resemble closely grassland when seen from above, and blend the whole terminal seamlessly and naturally with its surroundings
 A 3-storey main terminal building designed to resemble a botanical flower garden, with a photochromic glass shell fully open towards the sky – providing both gentle natural light and a 360-degree panoramic view towards the airport runways and the sky itself
A 3-storey main terminal building designed to resemble a botanical flower garden, with a photochromic glass shell fully open towards the sky – providing both gentle natural light and a 360-degree panoramic view towards the airport runways and the sky itself
 First ground level of the terminal building is dedicated for the arrival and departure procedures pre- and post-flight; Second level serves as a shopping and dining area for passengers; Top third level is designed as an observation deck and a quiet zone for relaxation – each of the 3 levels being connected through both curved escalators & stairless bridges for an easy and effortless access to and from all levels and petal gates
First ground level of the terminal building is dedicated for the arrival and departure procedures pre- and post-flight; Second level serves as a shopping and dining area for passengers; Top third level is designed as an observation deck and a quiet zone for relaxation – each of the 3 levels being connected through both curved escalators & stairless bridges for an easy and effortless access to and from all levels and petal gates

 An island resort complex formed as and inspired by the shape of an octopus – with the main body lying in the ocean, and the extending tentacles 'flowing' inland, filled throughout with natural sea water
An island resort complex formed as and inspired by the shape of an octopus – with the main body lying in the ocean, and the extending tentacles 'flowing' inland, filled throughout with natural sea water
 The main hotel building structure is designed in the shape of a sea star, set on the island itself and surrounded by sandy beaches, parkland as well as boat quays
The main hotel building structure is designed in the shape of a sea star, set on the island itself and surrounded by sandy beaches, parkland as well as boat quays
 All inland tentacles 'holding' smaller freshwater pools in the form and colour of ocean pearls, with natural green spaces all around them
All inland tentacles 'holding' smaller freshwater pools in the form and colour of ocean pearls, with natural green spaces all around them
 The concept symbolises the merging of ocean and land – bringing the connection with the water world and sea life itself
The concept symbolises the merging of ocean and land – bringing the connection with the water world and sea life itself
 A complete biophilic resort design representing an artificially constructed gem that is 'flooded' with the natural beauty of the ocean
A complete biophilic resort design representing an artificially constructed gem that is 'flooded' with the natural beauty of the ocean

 A hotel design concept based and built upon the geometrical symbols of infinity: two ∞ symbols intertwined together to represent the symbiotic relationship and interconnection between the outdoors and the indoors – incarnating the uninterrupted bond between nature and living spaces
A hotel design concept based and built upon the geometrical symbols of infinity: two ∞ symbols intertwined together to represent the symbiotic relationship and interconnection between the outdoors and the indoors – incarnating the uninterrupted bond between nature and living spaces
 The bioclimatic architectural design of the hotel building provides natural and energy-efficient experience for all guests and personnel, and also takes full advantage of the glass exterior and panoramic scenery from the top-floor restaurant and café
The bioclimatic architectural design of the hotel building provides natural and energy-efficient experience for all guests and personnel, and also takes full advantage of the glass exterior and panoramic scenery from the top-floor restaurant and café
 An infinity spring water pool extends to and connects with the natural ocean vistas at the front of the building, as the water flows through the hotel reception area where it is purified via an organic and chemical-free process (Biomass and UV filtration)
An infinity spring water pool extends to and connects with the natural ocean vistas at the front of the building, as the water flows through the hotel reception area where it is purified via an organic and chemical-free process (Biomass and UV filtration)
 The round glass structure of the hotel allows for an indoor experience of the natural world – through the garden reception area with the see-through glass elevator, as well as the surrounding flowing river extension of the infinity pool
The round glass structure of the hotel allows for an indoor experience of the natural world – through the garden reception area with the see-through glass elevator, as well as the surrounding flowing river extension of the infinity pool
 The symbiosis and merging between the two parts of the hotel make the most of both worlds – the energy of the natural environment as well as the comfort of all indoor amenities – to create a nourishing and revitalising experience for all hotel guests
The symbiosis and merging between the two parts of the hotel make the most of both worlds – the energy of the natural environment as well as the comfort of all indoor amenities – to create a nourishing and revitalising experience for all hotel guests

 A living room concept design incorporating the 4 basic geometric shapes of squares, circles, triangles and rectangles, and inspired by the Compass
A living room concept design incorporating the 4 basic geometric shapes of squares, circles, triangles and rectangles, and inspired by the Compass  tool and its 4 main directions of North, South, East and West – each corresponding to a different aspect of living within the same versatile living space
tool and its 4 main directions of North, South, East and West – each corresponding to a different aspect of living within the same versatile living space
 The square living room design boasts natural materials throughout and encompasses an open wooden pyramid inside, splitting the room into 4 interconnected spaces corresponding to the 4 directions of the compass – each section having its own purpose according to the position it faces in respect to the moving sun in the Northern Hemisphere
The square living room design boasts natural materials throughout and encompasses an open wooden pyramid inside, splitting the room into 4 interconnected spaces corresponding to the 4 directions of the compass – each section having its own purpose according to the position it faces in respect to the moving sun in the Northern Hemisphere
 The North↑ section, in purple accent colour, is the entrance point of the living room and is designed as an exercise & yoga space; the East→ section, in green accent colour, faces the sunrise and is designated as a study & office area; the main South↓ section, in pink accent colour, opens up towards the tropical garden and natural pool, and is created as a rejuvenation & leisure space; the West← section, in yellow accent colour, faces the sunset and serves the purpose of a recreational & relaxation area
The North↑ section, in purple accent colour, is the entrance point of the living room and is designed as an exercise & yoga space; the East→ section, in green accent colour, faces the sunrise and is designated as a study & office area; the main South↓ section, in pink accent colour, opens up towards the tropical garden and natural pool, and is created as a rejuvenation & leisure space; the West← section, in yellow accent colour, faces the sunset and serves the purpose of a recreational & relaxation area
 The round glass sundial on the roof is designed to measure and show the time during the sunlit hours of the day, by casting a shadow on the respective coloured section of the ceiling window, whilst spreading light throughout the room and opening views towards the skies
The round glass sundial on the roof is designed to measure and show the time during the sunlit hours of the day, by casting a shadow on the respective coloured section of the ceiling window, whilst spreading light throughout the room and opening views towards the skies

 A complete bedroom design inspired by the starry night sky – showcasing a star bed made out of natural birch wood frame and a round mattress, with the frame 'shining' using built-in side lights – all to resemble a glowing star
A complete bedroom design inspired by the starry night sky – showcasing a star bed made out of natural birch wood frame and a round mattress, with the frame 'shining' using built-in side lights – all to resemble a glowing star
 The square bedroom design features a spacious circular main room connected in each corner to a separate toilet, bathroom, walk-in wardrobe and a make-up room, to provide maximum intimacy within all spaces
The square bedroom design features a spacious circular main room connected in each corner to a separate toilet, bathroom, walk-in wardrobe and a make-up room, to provide maximum intimacy within all spaces
 The star bed, being the focal point and main design element of the room, features integrated bed chests at each side for maximum built-in storage space within, and yet remaining concealed from sight
The star bed, being the focal point and main design element of the room, features integrated bed chests at each side for maximum built-in storage space within, and yet remaining concealed from sight
 The cosmic-blue soft carpet and starlight-designed walls give the sensation of floating in the night sky, and the three big floor-to-ceiling windows allow for plenty of natural light during the day, as well as open views towards the stars and moonlight during the night
The cosmic-blue soft carpet and starlight-designed walls give the sensation of floating in the night sky, and the three big floor-to-ceiling windows allow for plenty of natural light during the day, as well as open views towards the stars and moonlight during the night
 All lights are carefully designed and positioned to bring gentle and comfortable ambiance, for a natural transition into a state of restful sleep and relaxation
All lights are carefully designed and positioned to bring gentle and comfortable ambiance, for a natural transition into a state of restful sleep and relaxation

 A kitchen design concept based on the geometry of a spiral in the middle, with the view towards a vegetable & fruit garden through wide glass sliding doors at the front, and a natural permeable pebblestone floor inside to connect with the earth and seamlessly extend the garden indoors
A kitchen design concept based on the geometry of a spiral in the middle, with the view towards a vegetable & fruit garden through wide glass sliding doors at the front, and a natural permeable pebblestone floor inside to connect with the earth and seamlessly extend the garden indoors
 The natural wooden kitchen plot in the shape of a spiral, with the colour tonality of cream and vanilla to excite the senses, symbolises the growth of food in nature – always changing, transforming and recycling back to earth to complete the cycle
The natural wooden kitchen plot in the shape of a spiral, with the colour tonality of cream and vanilla to excite the senses, symbolises the growth of food in nature – always changing, transforming and recycling back to earth to complete the cycle
 Shelves on the spiral plot are designed as open and visible spaces to encourage easier access to cookware, utensils and cutlery, and the open shelves on the wall and fireplace allow for storage of fresh produce, firewood and garden tools – to further blend the indoor with the outdoor environment
Shelves on the spiral plot are designed as open and visible spaces to encourage easier access to cookware, utensils and cutlery, and the open shelves on the wall and fireplace allow for storage of fresh produce, firewood and garden tools – to further blend the indoor with the outdoor environment
 The big citrus tree in the centre of the spiral plot, with a round glass window on top, has the natural ability to compliment any scent or flavour, thus inspiring cooking and food preparation in the kitchen, and furthermore serves as the focal point of the geometric design – representing the cycle of food back into new growth
The big citrus tree in the centre of the spiral plot, with a round glass window on top, has the natural ability to compliment any scent or flavour, thus inspiring cooking and food preparation in the kitchen, and furthermore serves as the focal point of the geometric design – representing the cycle of food back into new growth
 The spiral conceptual design represents the kitchen itself as a medium for storing, preparing and enjoying food, and puts the kitchen in the middle of the food cycle – from earth and back to earth again
The spiral conceptual design represents the kitchen itself as a medium for storing, preparing and enjoying food, and puts the kitchen in the middle of the food cycle – from earth and back to earth again

 A complete bathroom concept design inspired by the ancient Yin & Yang symbolism, representing the flow of water through the two contrasting cold turquoise and warm orange colours, which complement each other and combine together to create a blissful experience within the ever so intimate and private space that is the bathroom
A complete bathroom concept design inspired by the ancient Yin & Yang symbolism, representing the flow of water through the two contrasting cold turquoise and warm orange colours, which complement each other and combine together to create a blissful experience within the ever so intimate and private space that is the bathroom
 The two Yin & Yang halves of the circular bathroom design are interconnected in the middle, and furthermore, they both have a separate sliding door access from each side, to allow for maximum versatility to the use of the entire wet space
The two Yin & Yang halves of the circular bathroom design are interconnected in the middle, and furthermore, they both have a separate sliding door access from each side, to allow for maximum versatility to the use of the entire wet space
 The smaller blue Yin & orange Yang circles are designed as two separate wet areas for each half of the bathroom – representing rejuvenation and cleansing respectively – each also with a round glass top roof to allow for natural light to 'soak' through
The smaller blue Yin & orange Yang circles are designed as two separate wet areas for each half of the bathroom – representing rejuvenation and cleansing respectively – each also with a round glass top roof to allow for natural light to 'soak' through
 The curved lines of the entire geometry, as well as all accompanying elements help immerse oneself in the sensation of waterflow, and symbolise the gentle lines of the human body and the interconnectedness of feminine and masculine aspects naturally embodied and expressed by all
The curved lines of the entire geometry, as well as all accompanying elements help immerse oneself in the sensation of waterflow, and symbolise the gentle lines of the human body and the interconnectedness of feminine and masculine aspects naturally embodied and expressed by all
 All artificial lights are designed and positioned to provide maximum comfort, relaxation and intimacy during both day- and night-time – by being unobtrusive to the senses and yet giving off uniform illumination throughout the space
All artificial lights are designed and positioned to provide maximum comfort, relaxation and intimacy during both day- and night-time – by being unobtrusive to the senses and yet giving off uniform illumination throughout the space

 A tree branch representation of an actual company branch office within a high-rise city building, with materials and colours used throughout to match closely those of an actual tree
A tree branch representation of an actual company branch office within a high-rise city building, with materials and colours used throughout to match closely those of an actual tree
 The square office design makes the most of different wood-based materials for the walls, flooring and office furniture – giving a sense of serenity and being surrounded by nature, for a stress-free environment that is most enjoyable and productive for the entire work team
The square office design makes the most of different wood-based materials for the walls, flooring and office furniture – giving a sense of serenity and being surrounded by nature, for a stress-free environment that is most enjoyable and productive for the entire work team
 All workspaces are designed in the shape of leaves 'hanging' from smaller branches on each of the walls, allowing for a lightweight design and providing maximum space and comfort underneath and around them
All workspaces are designed in the shape of leaves 'hanging' from smaller branches on each of the walls, allowing for a lightweight design and providing maximum space and comfort underneath and around them
 The different sections of the office are symbolic and correspond to the various company departments within the branch office, with the top corner room presented as a separate meeting room
The different sections of the office are symbolic and correspond to the various company departments within the branch office, with the top corner room presented as a separate meeting room
 Any required storage space is designed in line with the branch theme of the office and is in the shape of integrated shelves on most walls, forming branches of a tree and a treetop
Any required storage space is designed in line with the branch theme of the office and is in the shape of integrated shelves on most walls, forming branches of a tree and a treetop

